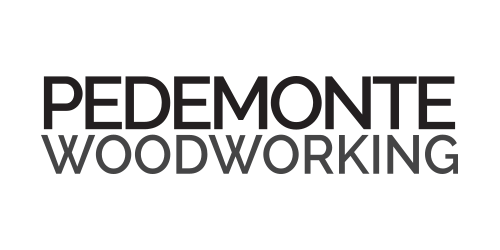
Clinton Hill Townhouse
Custom kitchen with whitened Ash and painted fronts, matching wall paneling, and custom pulls. Floating dry bar / pantry.
Bookshelves and record storage flanking living room and library / office.
Shoe storage to match existing staircase.
Bathroom vanity, framed opening, and millwork storage wall.
Front entry door and jamb.
Architect
Photography
Kate Glicksberg










