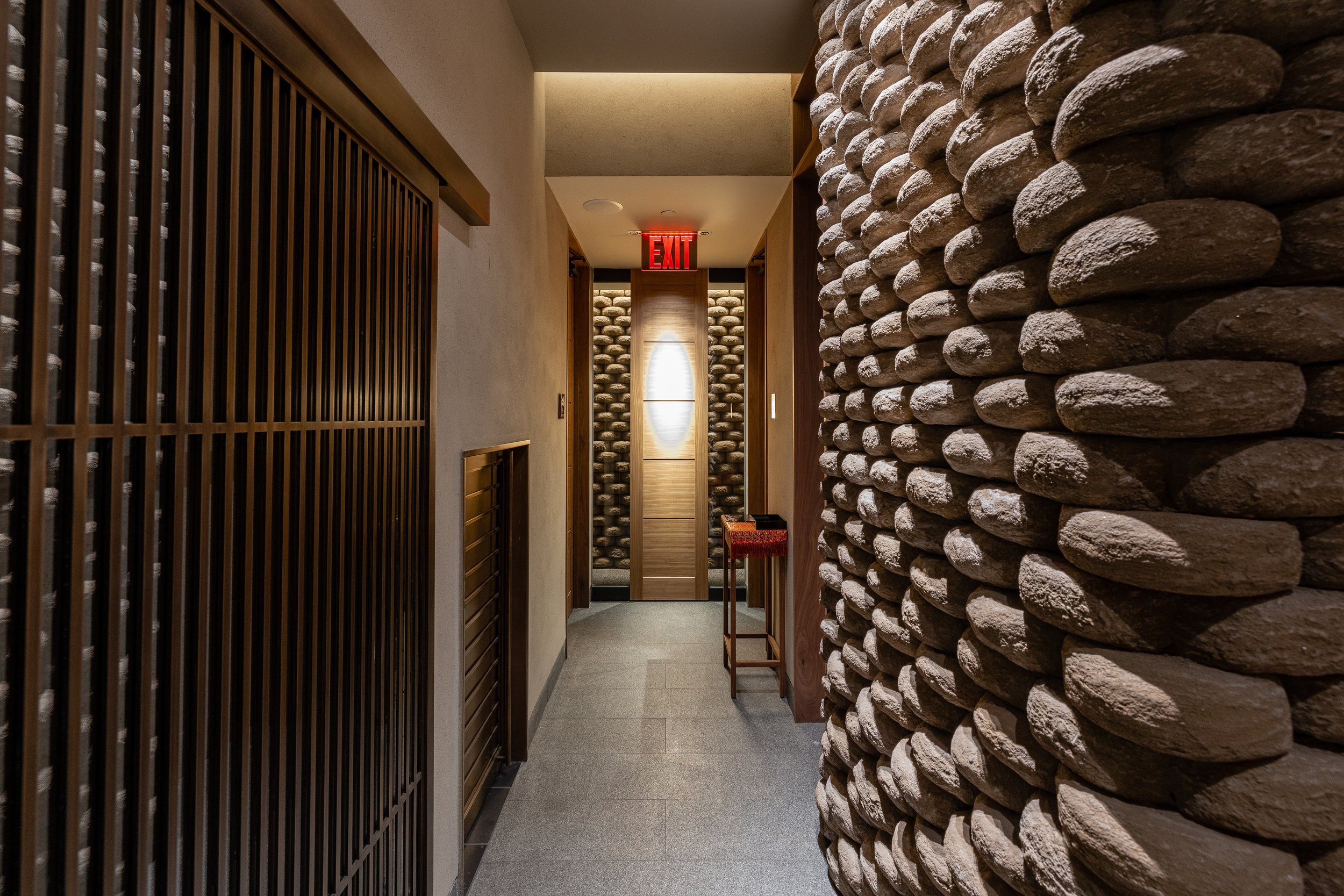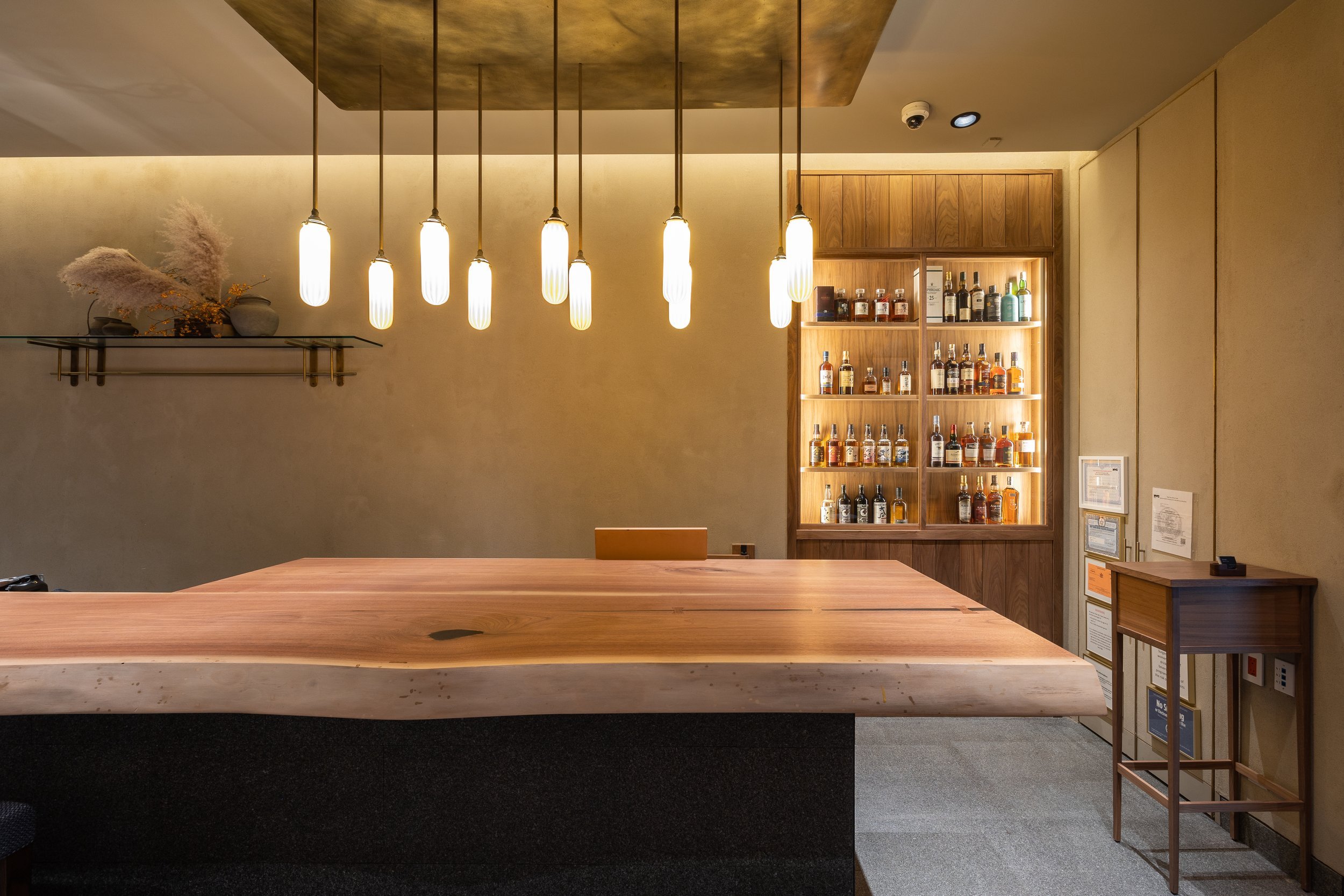
ICCA
NYC sushi restaurant with front bar and rear omakase counter. Front room featuring a 4” thick x 32’ long live-edge walnut bar top, walnut wall paneling, cabinetry, and furniture.
Rear omakase counter featuring a double-level 3-1/2” thick x 20’ long white oak countertop, white oak wall and ceiling paneling, sliding doors, integrated cabinetry, and reception desk.
Architect
BLANK DESIGN
General Contractor






