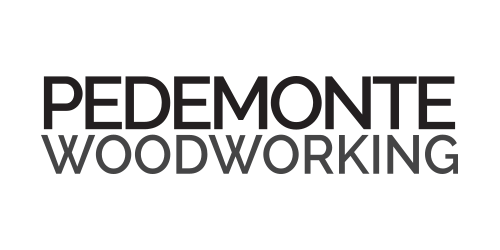
Tribeca Loft Apartment
Custom kitchen with matte shop-sprayed exteriors and highlights of Shinnoki paneling.
Custom millwork with concealed storage throughout. Storage included in the dining room bench, in a false column, and in a wall-cubby with a pocketing door.
Concealed office within a closet, with pocketing doors to reveal the workspace.
Architect
Photography
Skyler Smith









